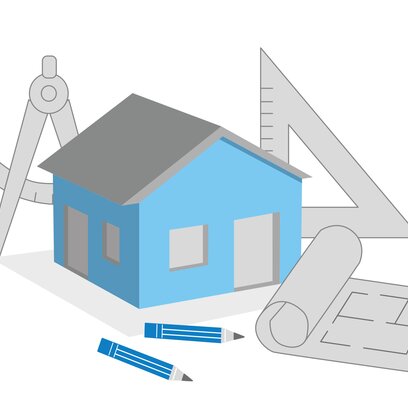- The value of your building will always be compared with buildings that meet current technical requirements. It is therefore reasonable to consider the expected trends within the bounds of reasonableness. For example, if technical standards become stricter in the next few years, it is worth planning for this, as buildings built to current technical standards will be priced one level lower due to future stricter standards.
- Increasing the thickness of insulation has a number of benefits (see Benefits of insulation), e.g. lower monthly utility bills. The following figure shows the change in energy demand of an average family house as the insulation board material and thickness change.
Compared to 10 cm thick normal EPS board, the cost increase when using 20 cm thick normal EPS board is around 20%, but the energy savings are over 40%. If you replace the normal EPS with EPS panels of the same thickness, the cost of your façade will increase by a further 10%, but the energy savings will increase by the same amount. With 25 cm thick graphite EPS, the costs increase by 40% compared to the original 10 cm thick normal EPS, but the energy savings can be as high as 60%. A building with such insulation is already considered a passive house.
If you want to retrofit insulation or increase the insulation thickness, the following questions need to be answered before you start detailed design.
What financial resources do we have?
What are the technical characteristics of your property?
Is the building listed?
What is the condition and material of the host masonry?
What thermal insulation measures have already been taken?
What is the condition of the windows and doors?
What is the condition of the heating system?
Is there sufficient space available for the works?
By taking into account your financial possibilities, you can decide which insulation to use and how thick it should be. The graph above shows how much extra investment will result in significant energy savings. And the table on the EXAMINE page shows the difference between the values of houses in each energy category. It is therefore worth considering the size of the investment and the value of the investment in the light of your financial means.
The technical parameters and condition of buildings are important starting points to take into account when designing and selecting insulation. What kind of masonry will the insulation system be installed on? Has the façade been insulated before, and if so, what material was it made of and how thick? What is the condition of the walls, are they wet or gravel filled? In addition to temperature conditions, the indoor climate inside the building is significantly affected by humidity. Thus, the condition of, for example, the building's windows and mechanical installations should be taken into account when planning insulation. It is also necessary to consider what alterations are essential before the insulation of the façade can be carried out, in order to avoid the need for any dismantling, repair or modification of the insulation already installed.
The most common and well-known thermal insulation materials in Hungary are summarised in the table below:
When planning the thermal insulation of a building, it is essential to determine:
the thickness of the thermal insulation layer,
the type of thermal insulation material,
the type of insulation material, the layer design of the materials used and the surface structure.
The Cemix Thermal Insulation Calculator is a great help for the layman in the preparation of the project. Whether renovation or new construction, by simply setting the factors and parameters listed, the online application provides a detailed layer diagram after a few clicks, and sends a product summary and quotation for the construction.
