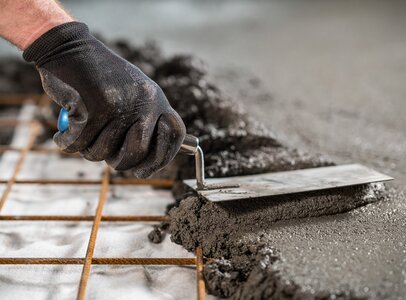According to the standard ČSN 74 4505, a floor is a set of floor layers placed on a load-bearing substrate (e.g. ceiling, special structure), including built-in floor assembly elements, expansion and working joints, which together provide the required functional properties of the structure.
Structures of one or more layers covering a bare floor frame or base plate. It is often of the nature of a heavy or lightweight floating floor, or a double floor.
These layers contribute in particular to reducing the transmission of so-called step noise and improving thermal insulation properties. The floor is finished with a walking layer, i.e. a floor covering. To meet the physical parameters, floating floors are nowadays the most common. This makes it possible to meet all technical, acoustic and thermal insulation requirements. This is often difficult to achieve with floors that are bonded to the subfloor, so called bonded floors.
The four main parts of the floor structure
It is usually designed by a architect or structural engineer and its design is predetermined.
It performs several functions simultaneously:
Thermal insulation
- Must meet minimum thickness values set by standards
- Serves to save energy
Acoustic insulation
- Proper acoustic calculations are necessary to ensure effective acoustic insulation
- Its purpose is to reduce sound transmission between floors
Potěr slouží jako podklad pro konečnou, pochozí vrstvu podlahové konstrukce. V některých místech v domě může tato vrstva představovat finální a viditelnou část podlahy, například v garáži. Mezi hlavní funkce této vrstvy patří:
- Roznáší bodové zatížení do větší ploch
- Pokládá se do ní např. systém podlahového vytápění, kdy nanesením vyrovnávací vrstvy (nivelační stěrkou) docílíte požadované rovnosti a výšky
The top visible layer, which can consist of a variety of materials, from parquet and wooden planks to carpeting or floating floors. It determines the final appearance of the floor.

The service life of a floor depends on several factors. It depends on the surface, of course, but also on the quality of the subfloor. The base and leveling layer is essential for the installation of the floor and its subsequent function. If the unevenness of the subfloor is too great, the floor can be adjusted locally, e.g. with a cement screed of the required thickness.
Underfloor heating increases the installation height of the floor:
Hot water underfloor heating requires 90 mm: 29 mm insulation + 16 mm heating + 45 mm screed
Electric underfloor heating systems allow a construction height of approx. 65 mm
Without heating, lower construction heights are possible, which avoids problems such as doors.
After installation, a specific heating schedule must be followed, in which the various heating phases are started with flow temperature and heating time, so that the floor is ready for installation in the scheduled time.
Although the screed layer is not visible in the final floor surface, it is very important to adhere to the ratio of water to dry mix specified by the manufacturer when laying the screed. Even small deviations can lead to cracks later on.
As these are liquid mixtures, it is necessary to calculate the areas precisely and plan the smooth laying process very well.
Screeds must always cure well before the next layer can be applied. Anhydrite screeds dry around 3 times faster than cement screeds, which speeds up the work process.
For a good result
Although the screed layer is not visible in the final floor surface, it is very important to adhere to the ratio of water to dry mix specified by the manufacturer when laying the screed. Even small deviations can lead to cracks later on.
As these are liquid mixtures, it is necessary to calculate the areas precisely and plan the smooth laying process very well.
Screeds must always cure well before the next layer can be applied. Anhydrite screeds dry around 3 times faster than cement screeds, which speeds up the work process.



